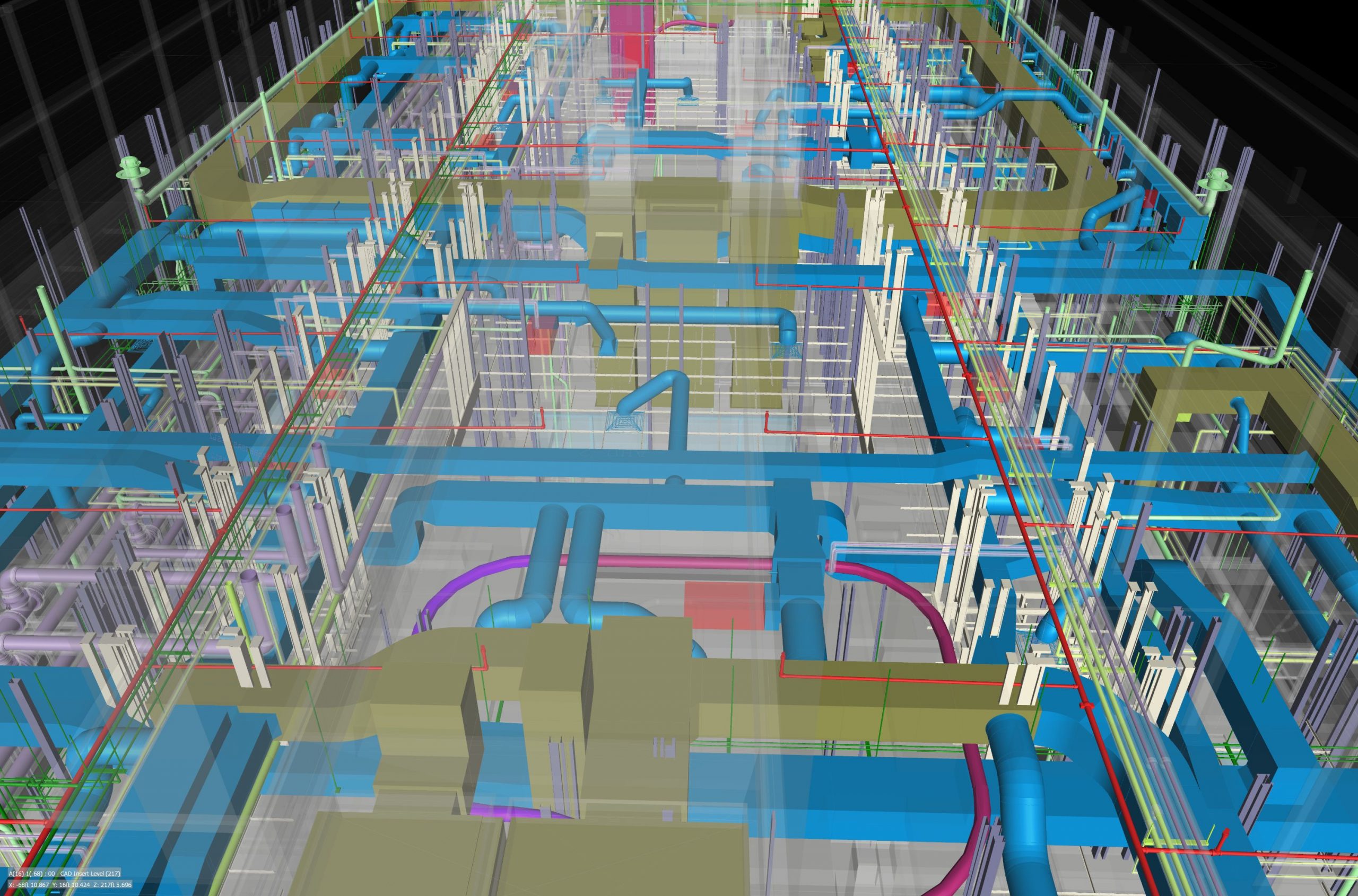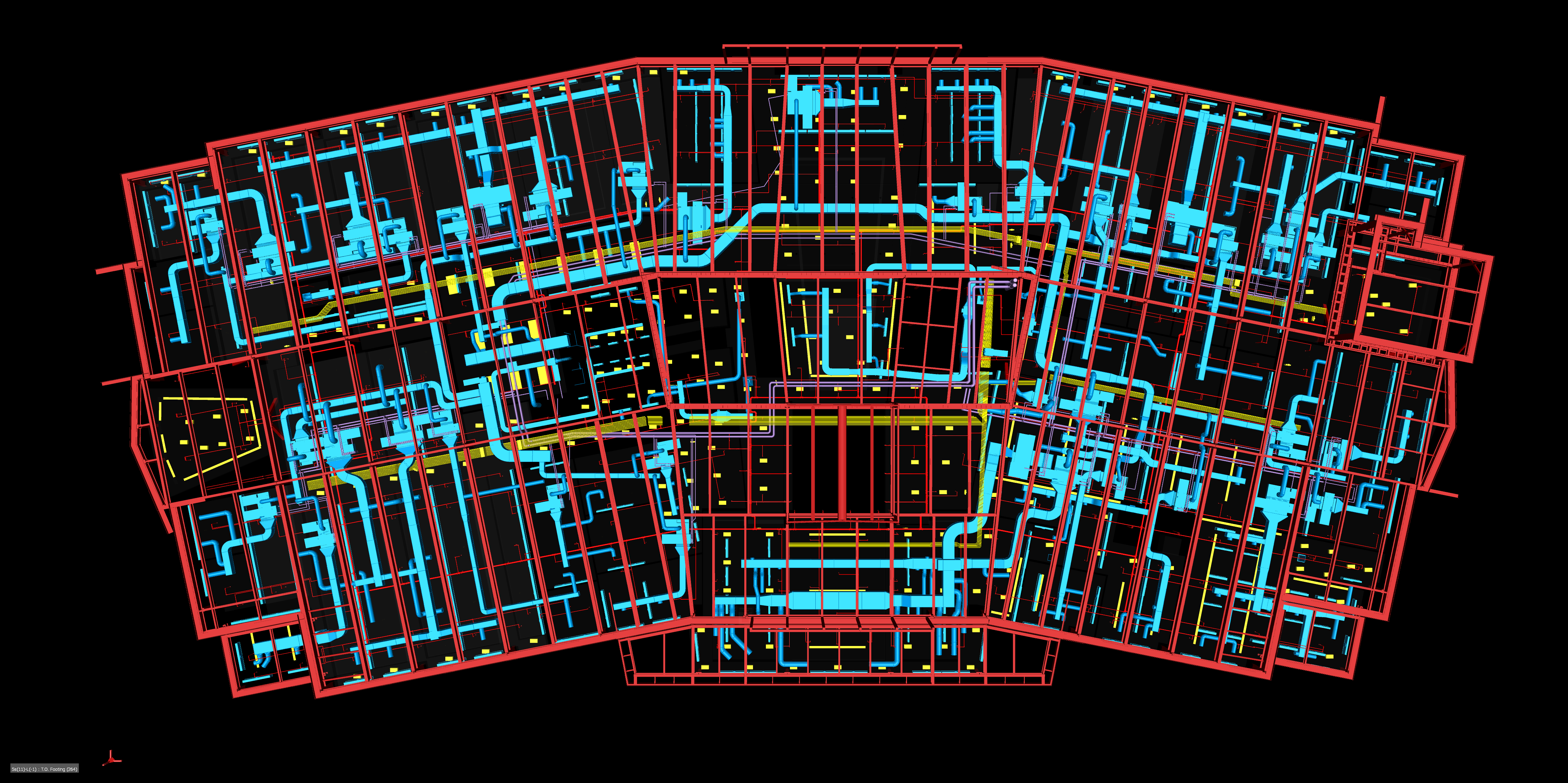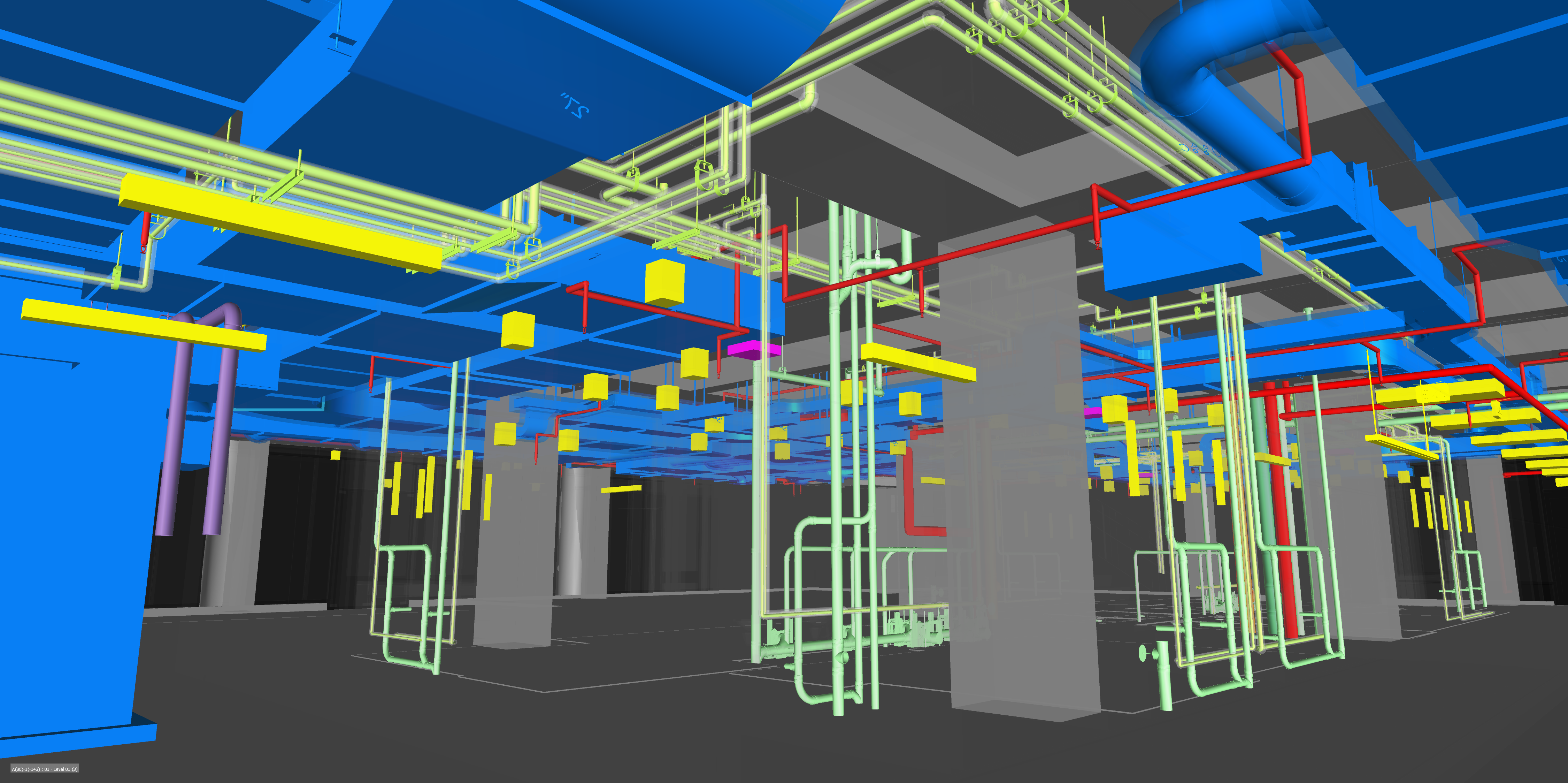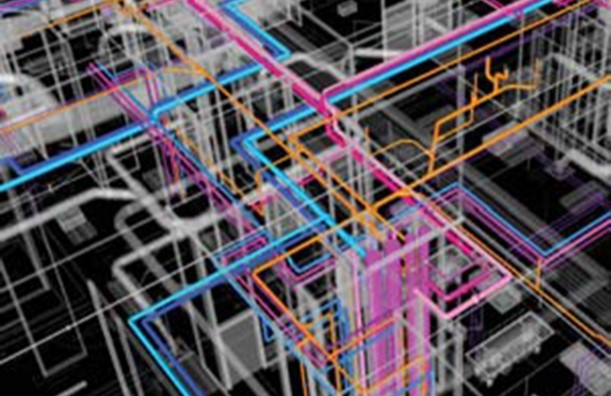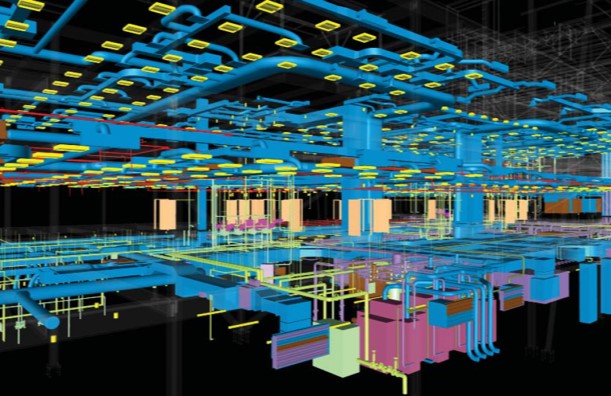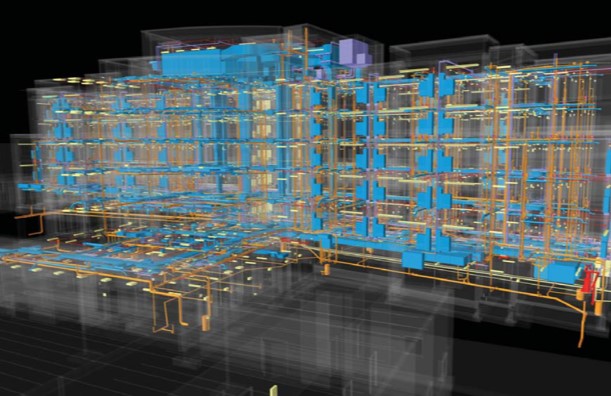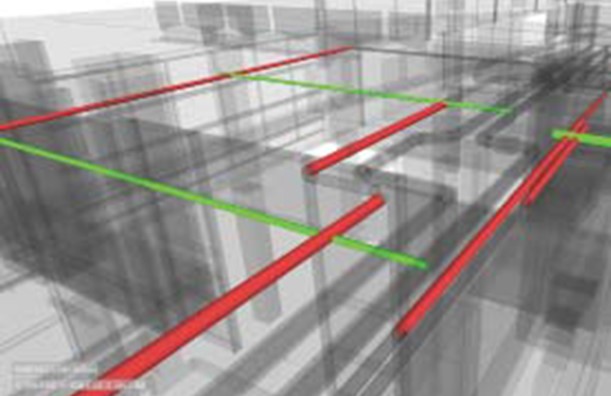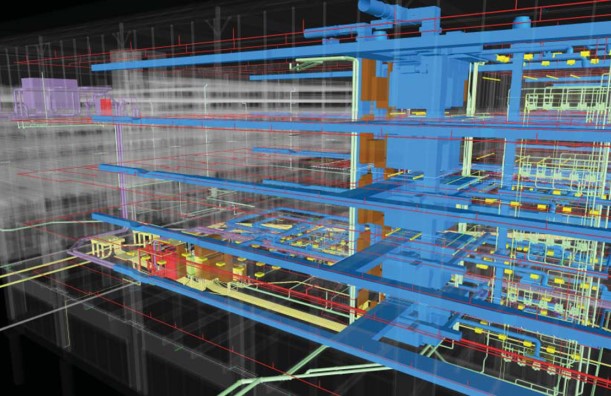Project Description
About This Project:
A new 24,648 sq-ft joint Town Hall and Police facility. The key features include an area for the Police Department which include a service animal holding facility, ornate lobby and common areas, training & voting rooms, and Council chambers. Also, the design includes the installation of DIRTT wall systems throughout the building that allows for a quick, efficient and flexible solutions to accommodate the future changing needs of the organization and community.
Scope of Work:
Facilitated coordination kick-off meetings, exported elements from the consultants and compiled the separate subcontractor modeling into a file that could be coordinated, identified clashes and suggested resolutions, level sign-off , produced and managed MEP coordination schedule while providing key level signoffs to be incorporated in the GC’s schedule, provided field training to key personnel, provided a final deliverable to be utilized by the owner and GC.




