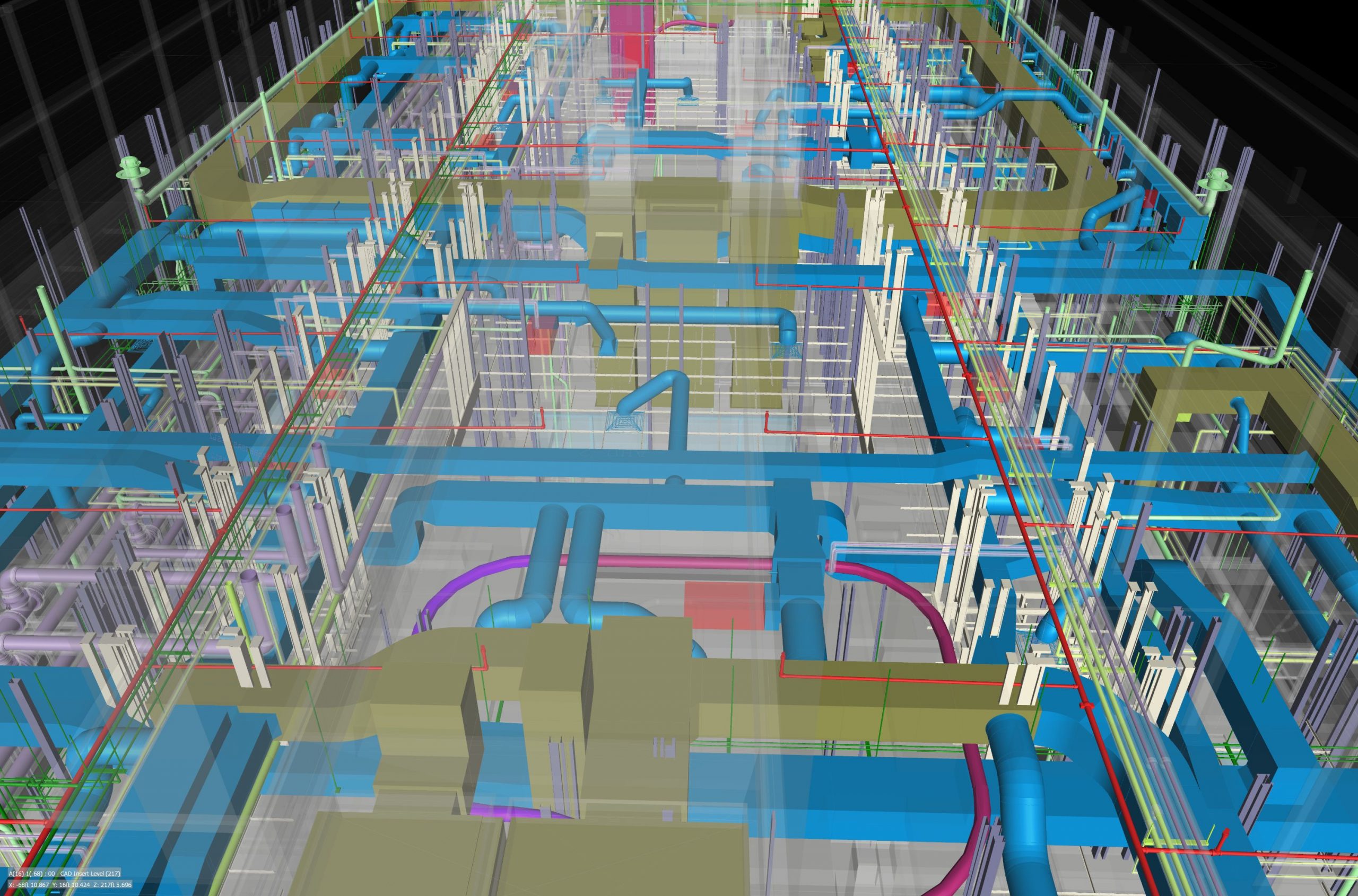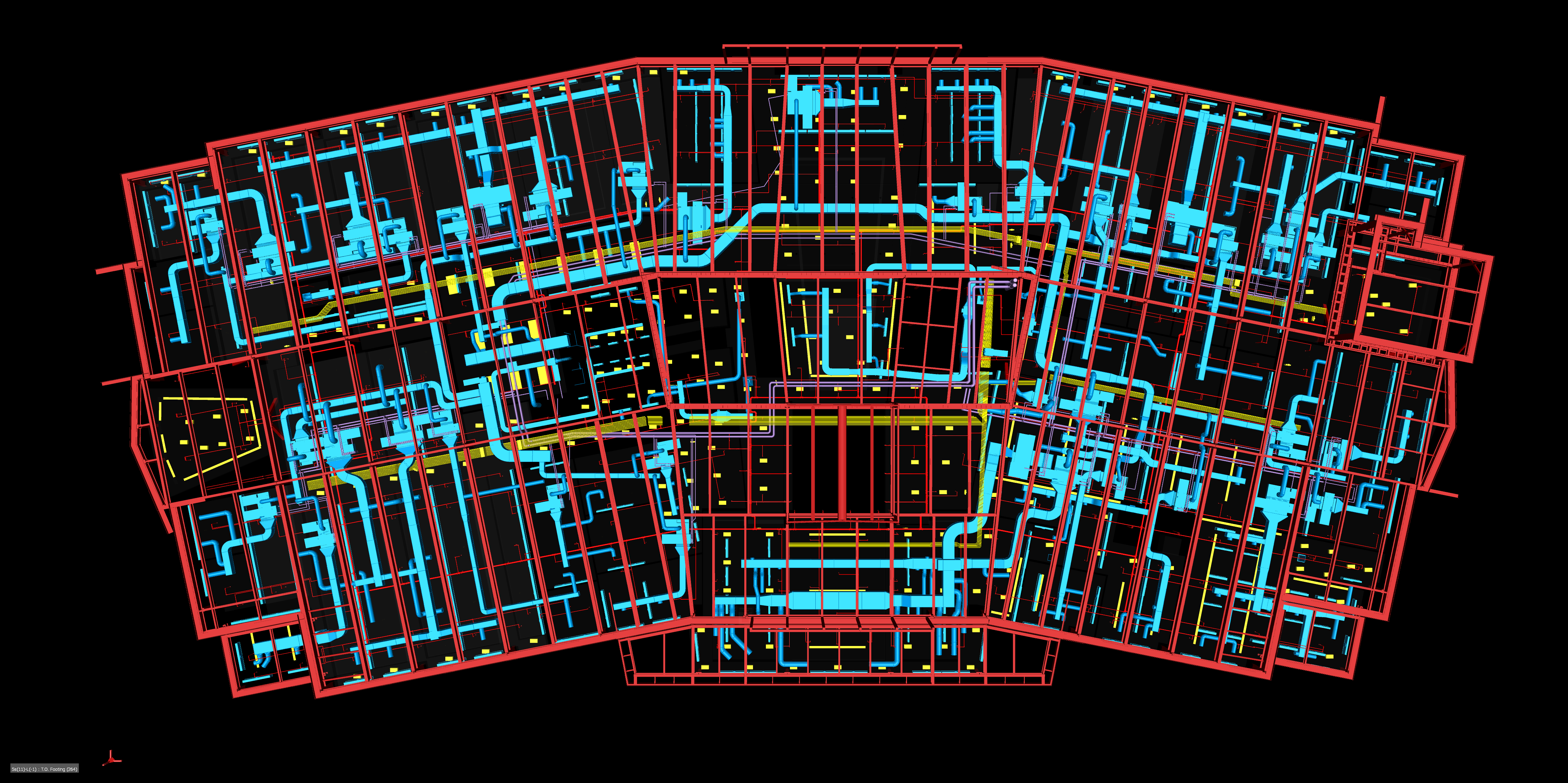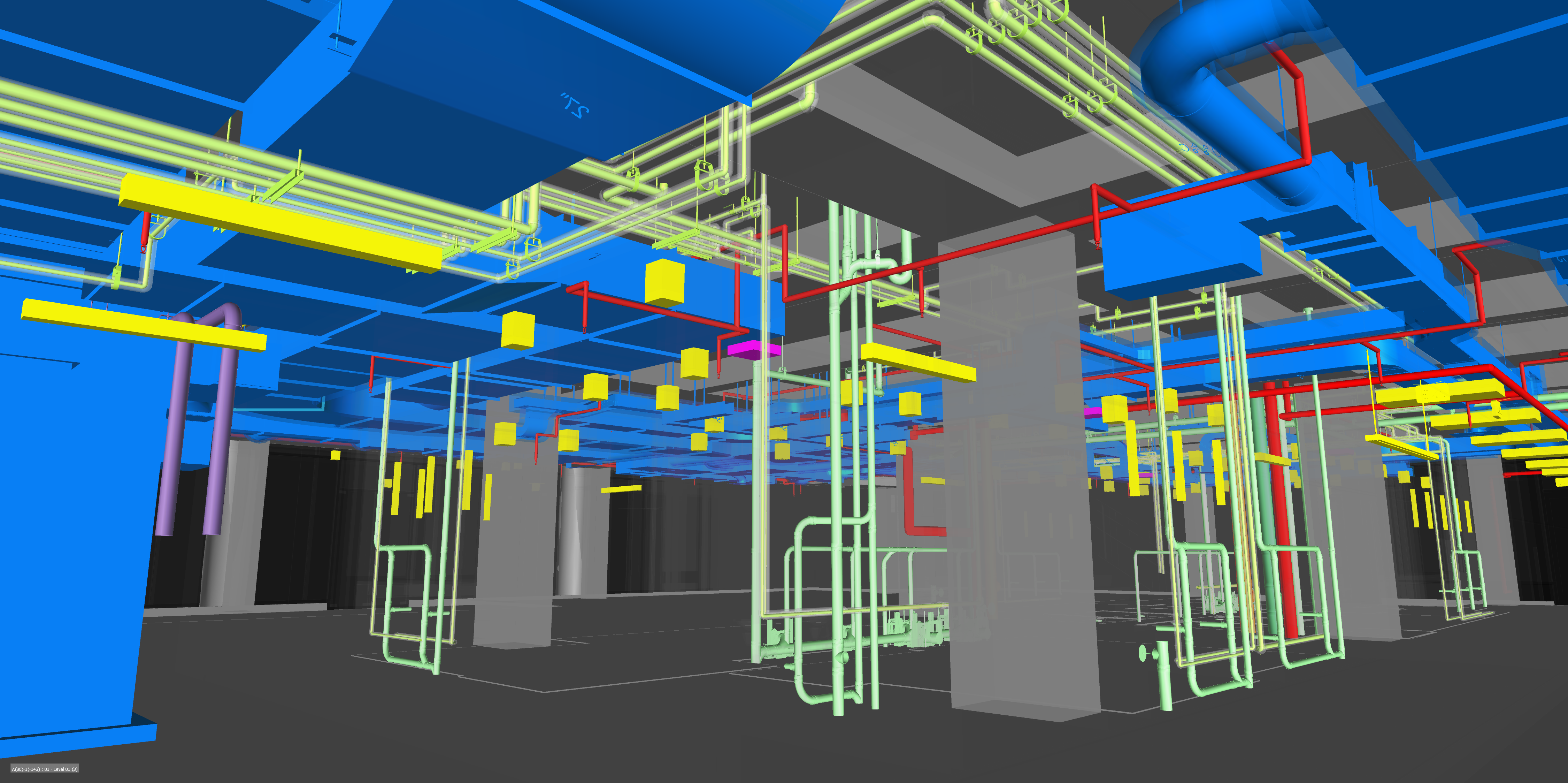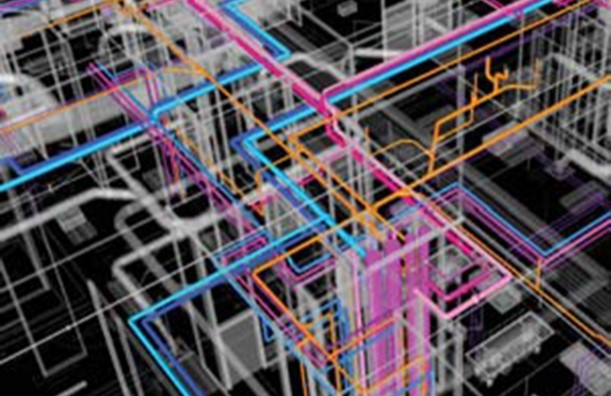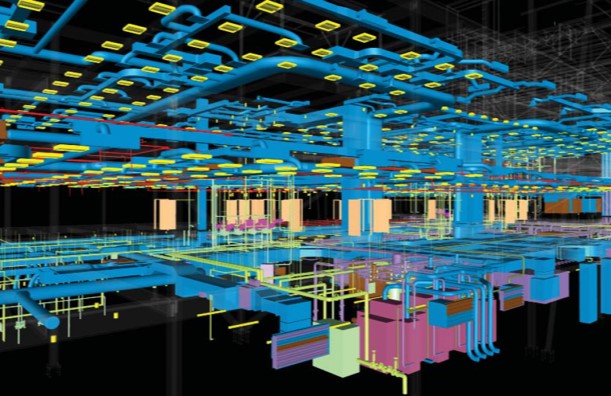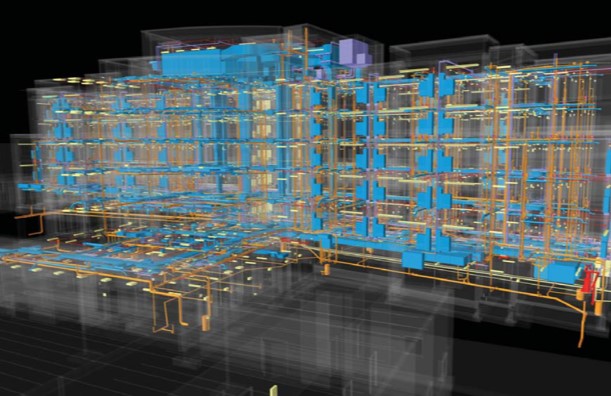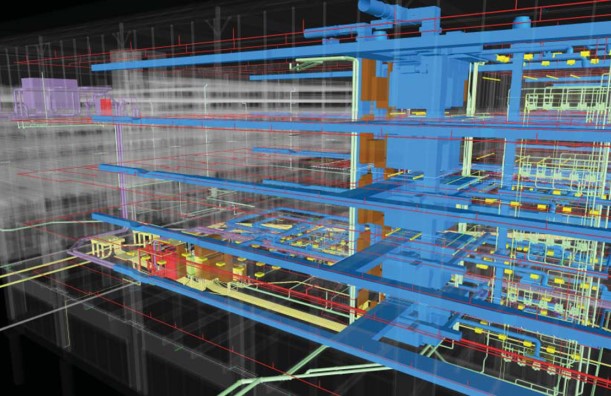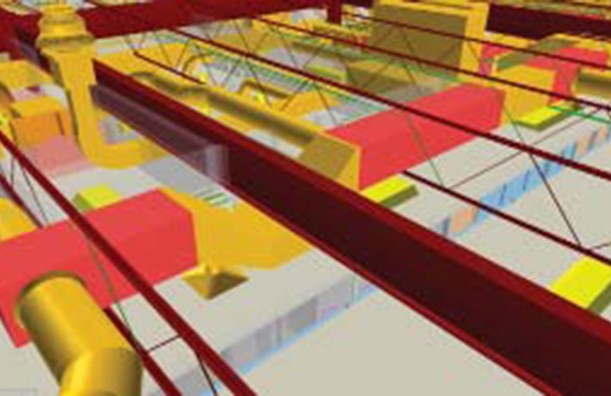Project Description
About This Project:
An existing 3 level parking structure was demolished and a new 3-story below grade and 12-story above grade, 171,583 sq-ft mixed use building which blends a combination of parking garage, retail, and commercial uses.
Scope of Work:
Facilitated coordination kick-off meetings, exported elements from the consultants and compiled the separate subcontractor modeling into a file that could be coordinated, identified clashes and suggested resolutions, level sign-off, produced and managed MEP coordination schedule while providing key level signoffs to be incorporated in the GC’s schedule, provided field training to key personnel, provided a final deliverable to be utilized by the owner and GC.
Provided the 3D Modeling, shop drawings, and sleeve layout for the mechanical piping, domestic water, sanitary waste, and sanitary vent.




