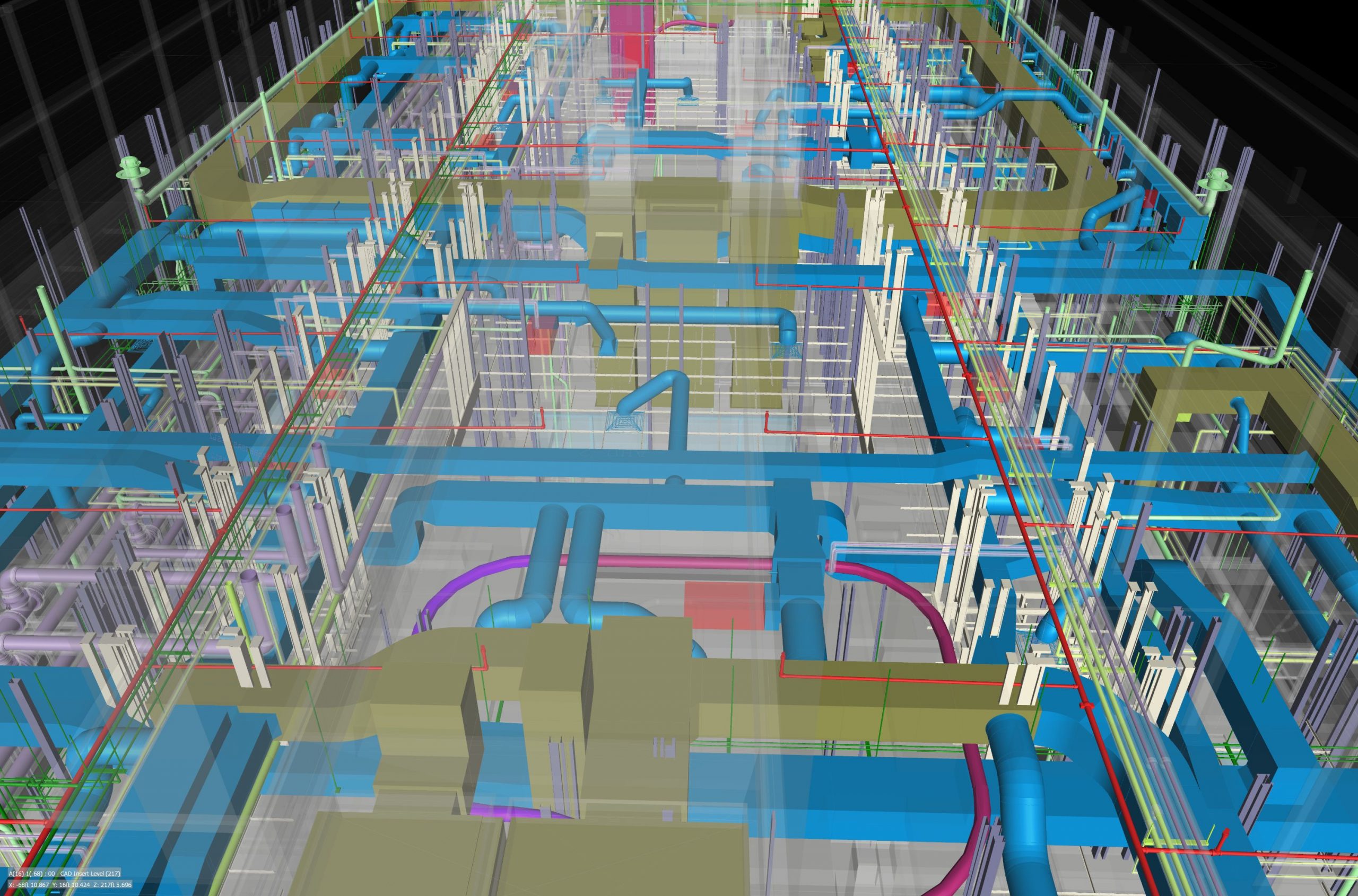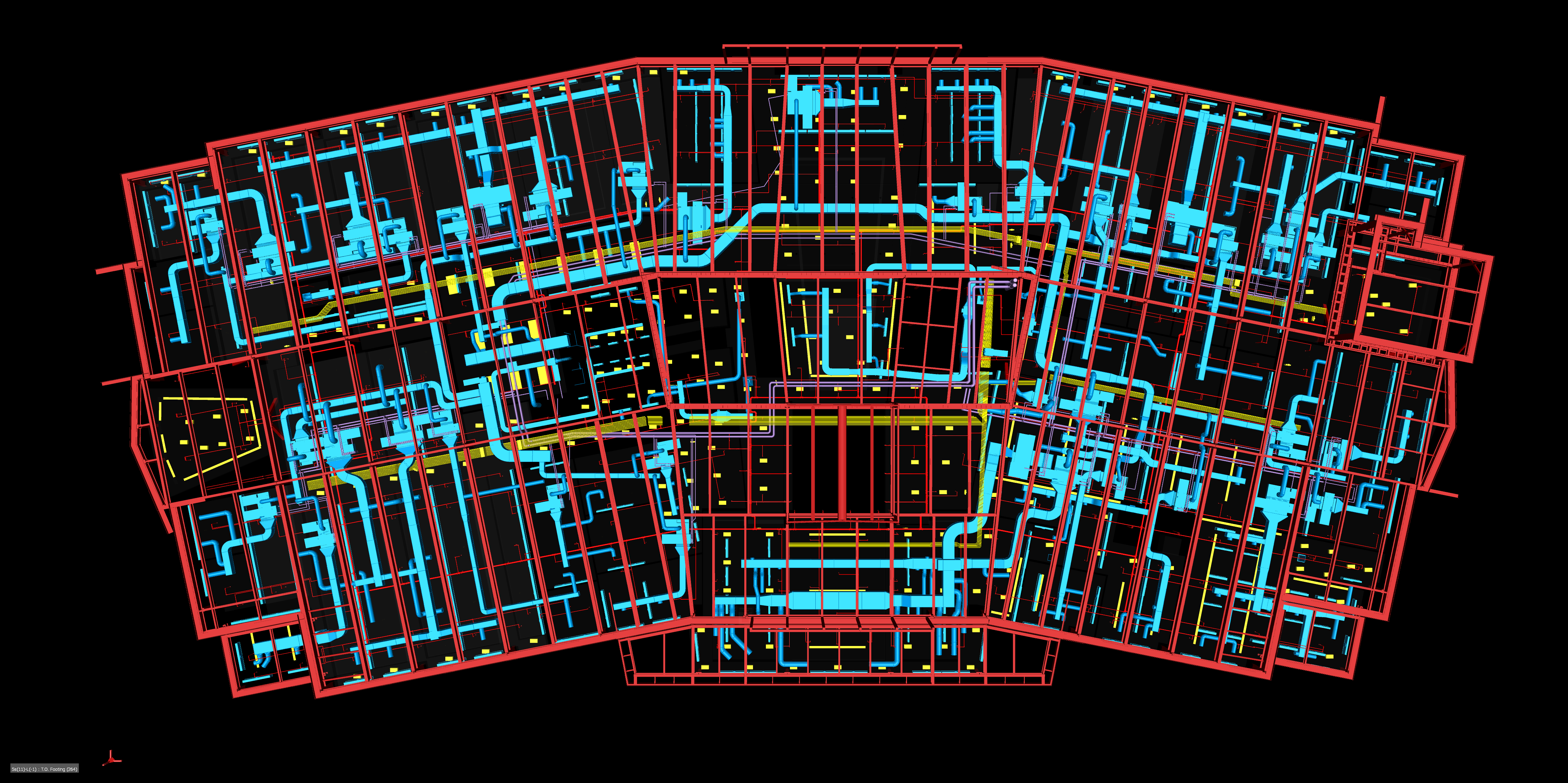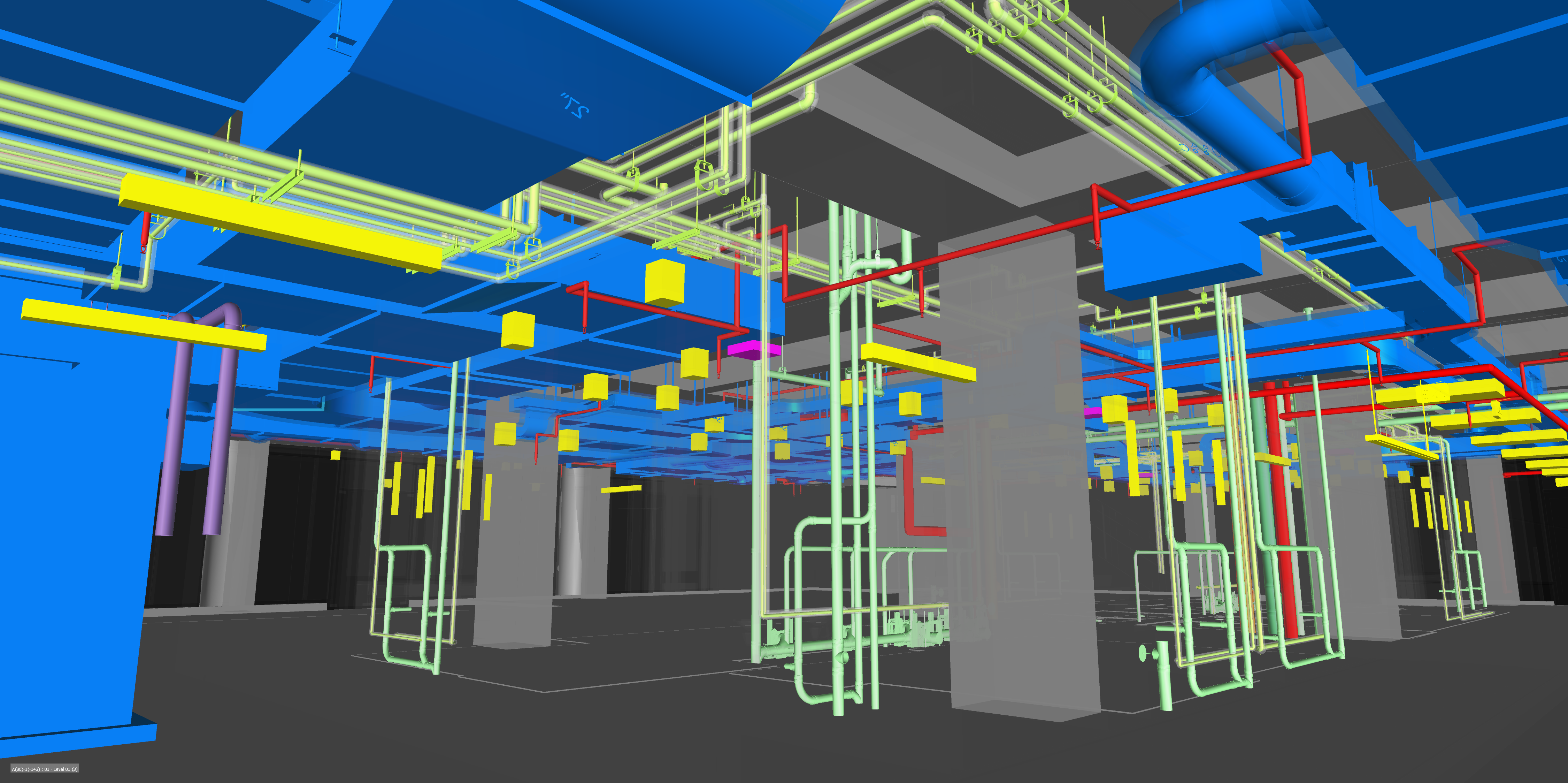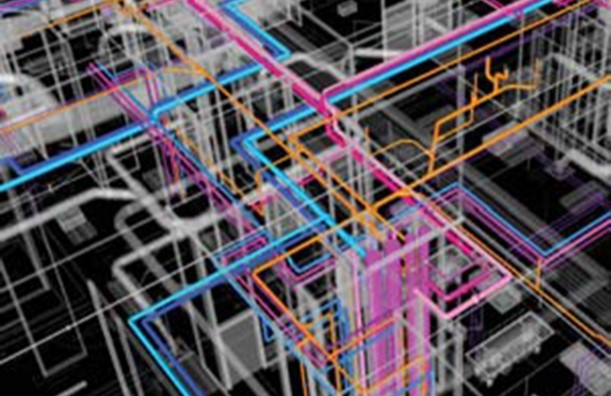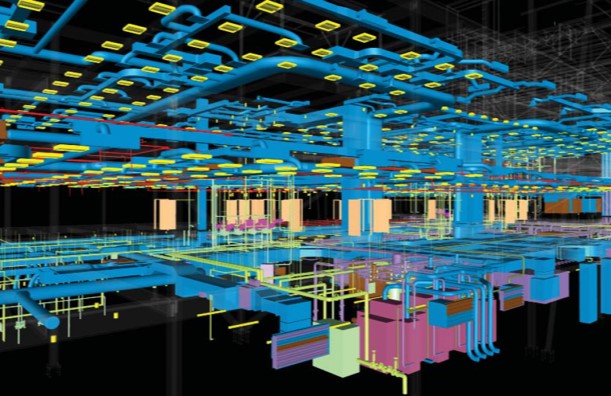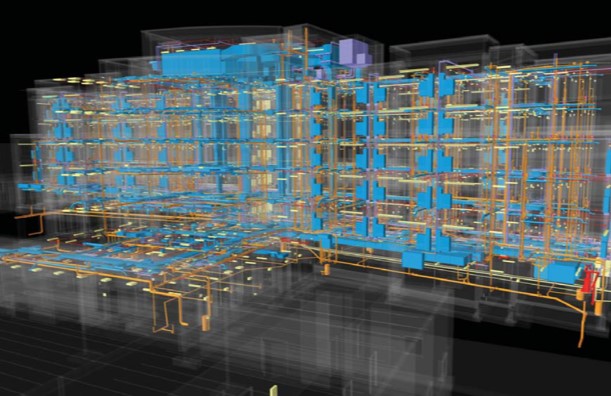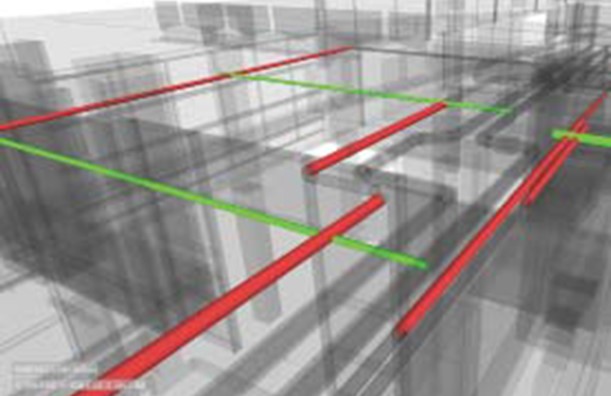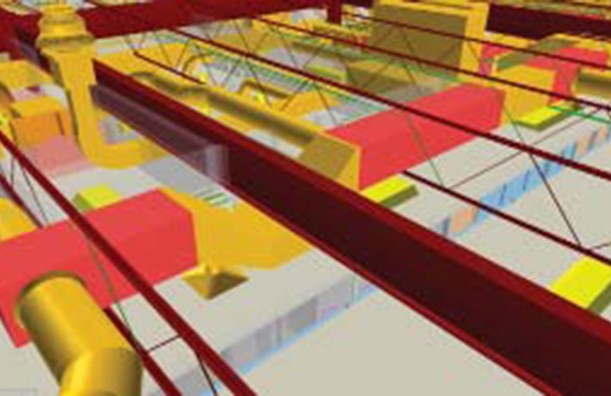Project Description
About This Project:
Transwestern is building a commercial 320,000 sq-ft 5-story office building. The best-in-class finishes and unmatched access and visibility will distinguish this project among surrounding office developments. The facility will have a floor-to-ceiling glass with 10-foot ceiling heights, a premium deli and lounge area, fitness center, a 40,000 sq-ft t exterior courtyard, and a five parking spaces per 1,000 sq-ft within a parking garage.
Scope of Work:
Facilitated coordination kickoff meetings, exported elements from the consultants and compiled the separate subcontractor modeling into a file that could be coordinated, identified clashes and suggested resolutions, level sign-off , produced and managed MEP coordination schedule while providing key level signoffs to be incorporated in the GC’s schedule, provided field training to key personnel, and provided a final deliverable to be utilized by the owner and GC.
Provided the 3D Modeling, shop drawings, and sleeve layout for the mechanical piping, domestic water, sanitary waste, sanitary vent, and coordination amongst other trades.




