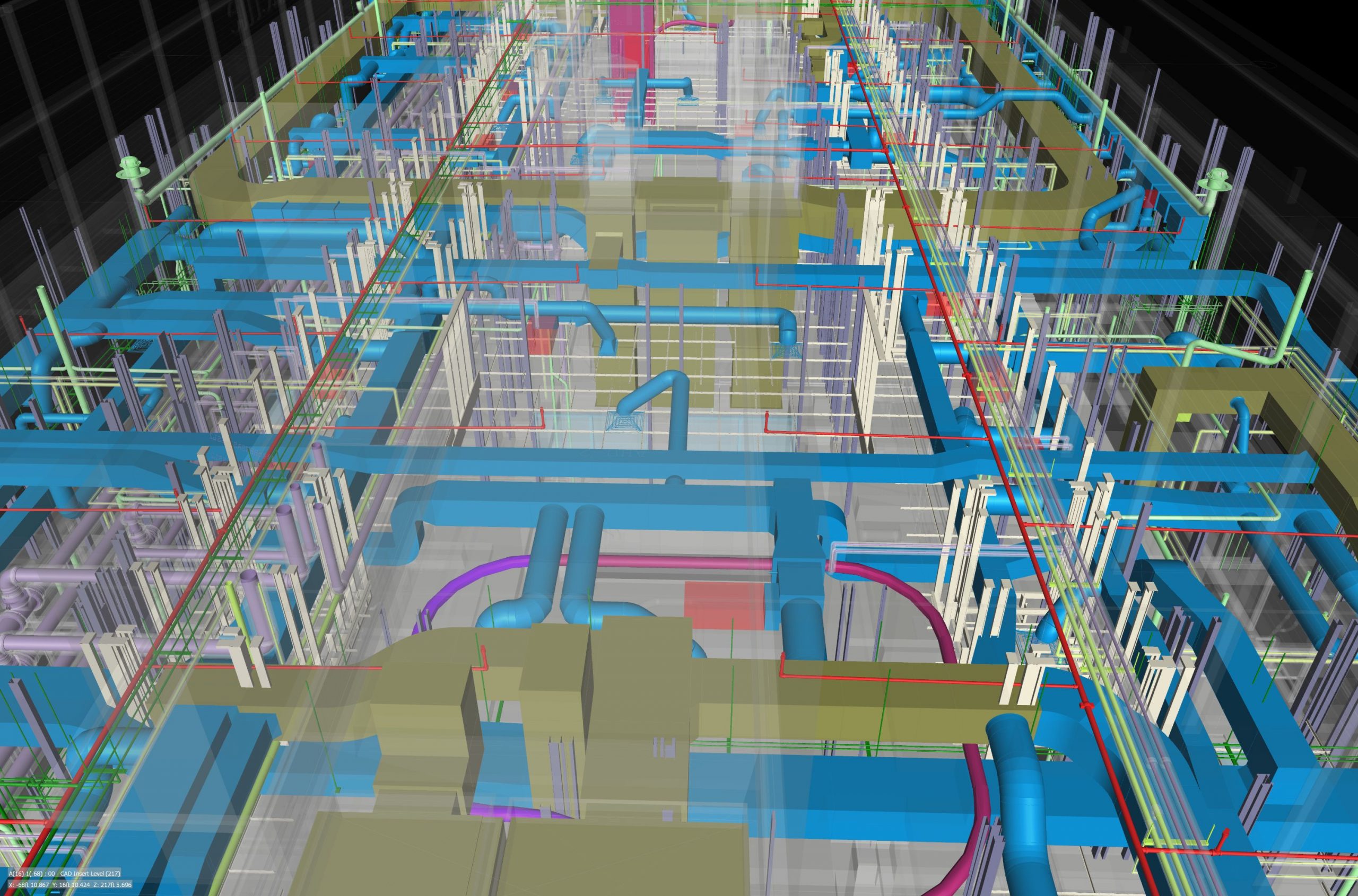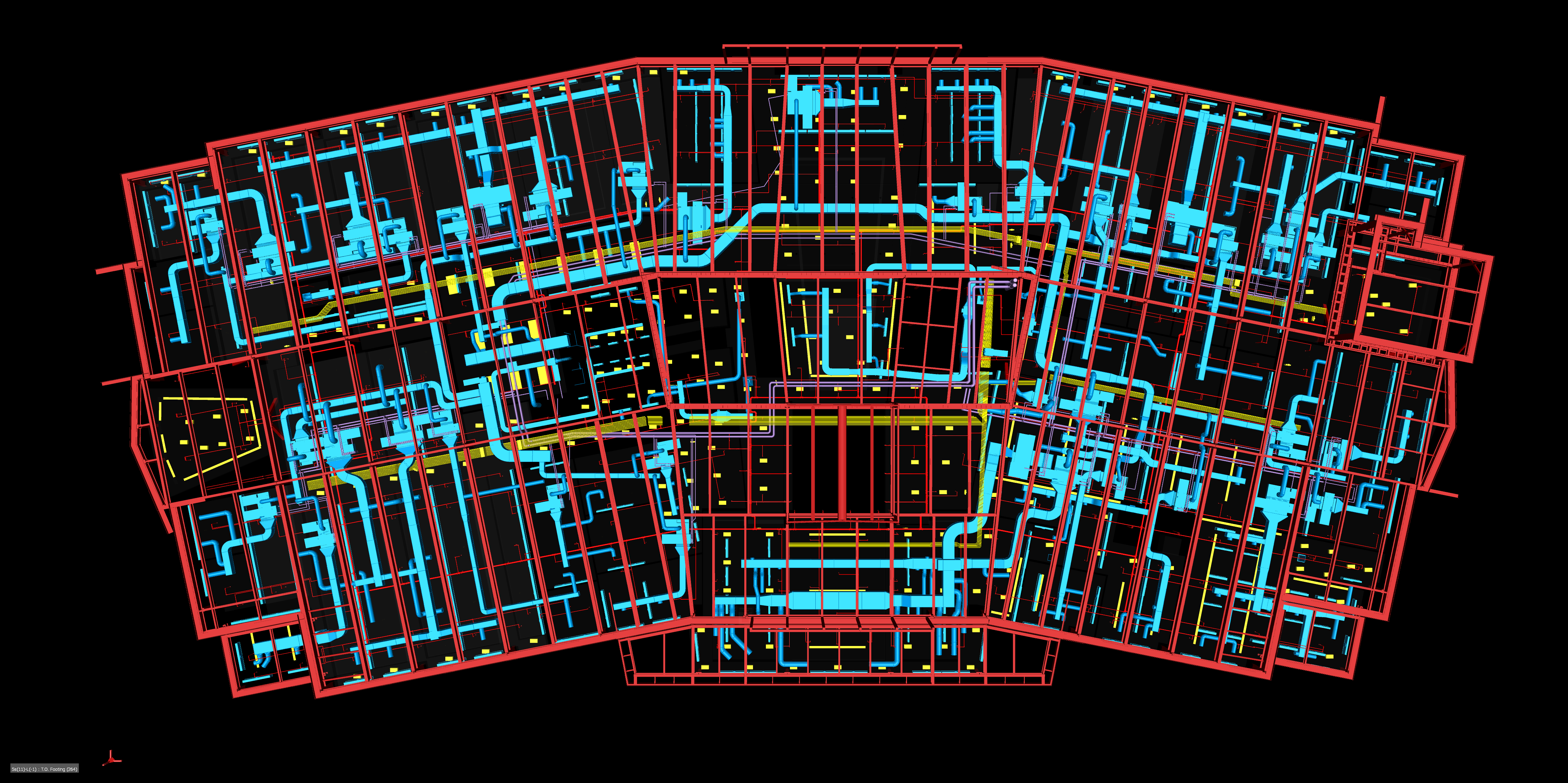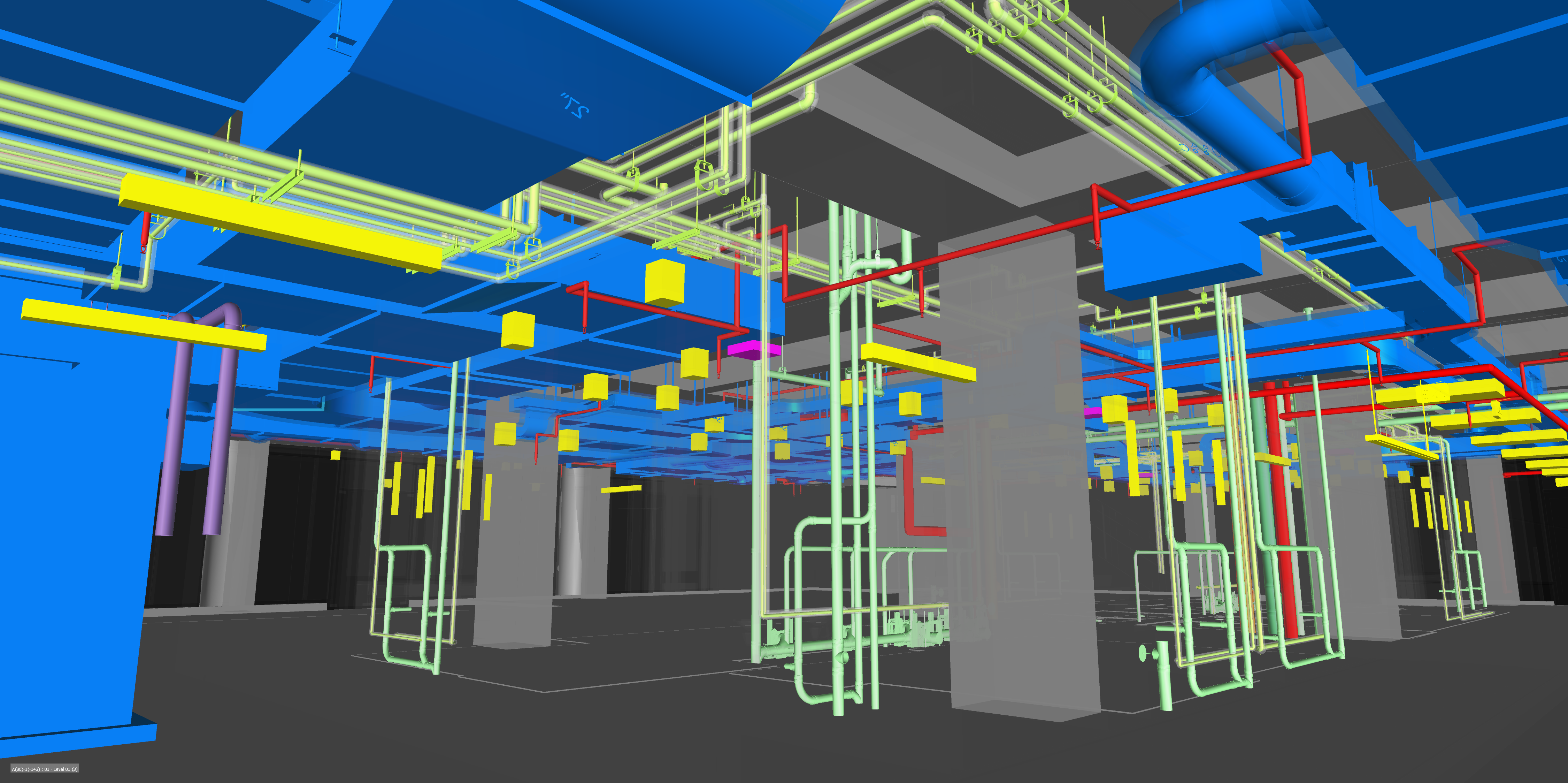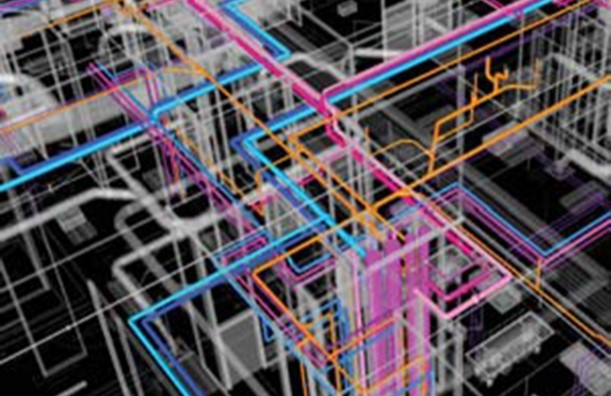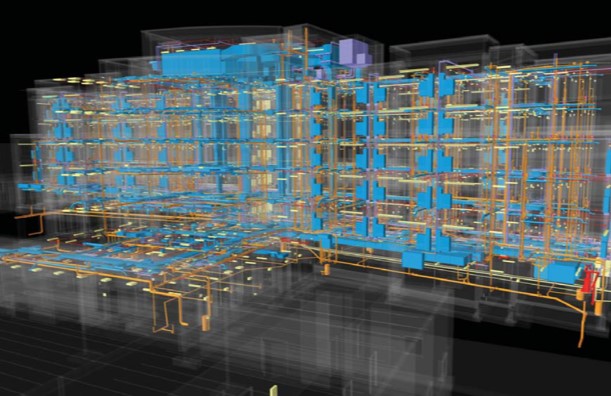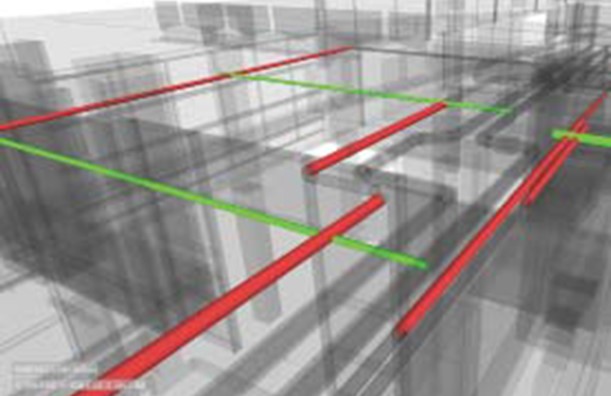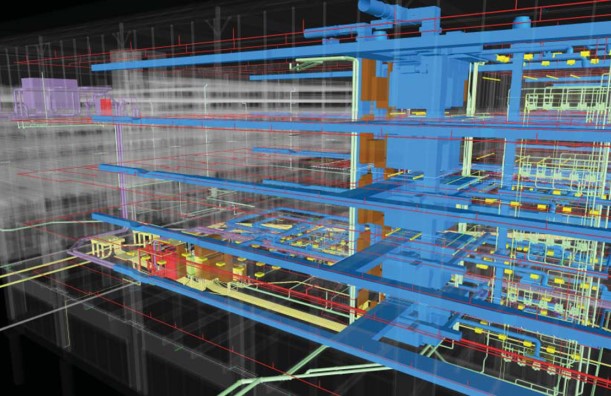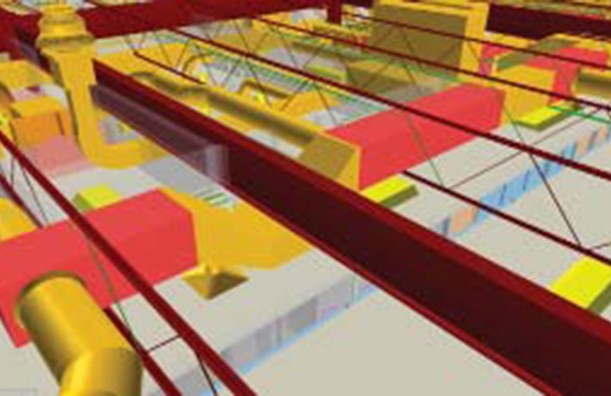Project Description
About This Project:
Building A totals 60,000 SF, the building contains office spaces, conference rooms, lobby, break rooms and executive reception areas. The two-story facility consists of a steel frame structure and painted tilt wall. Building B features a striking five-story, 200,000-SF office building complete with a beer garden, six-lane bowling alley, lounge, and cafeteria. A 5,000-SF connector attaches to the previously-constructed corporate office, allowing employees to easily transverse between the buildings.
Scope of Work:
Provided the 3D Modeling, shop drawings, and sleeve layout for the domestic water, sanitary waste, gas, storm drain, and sanitary vent.





