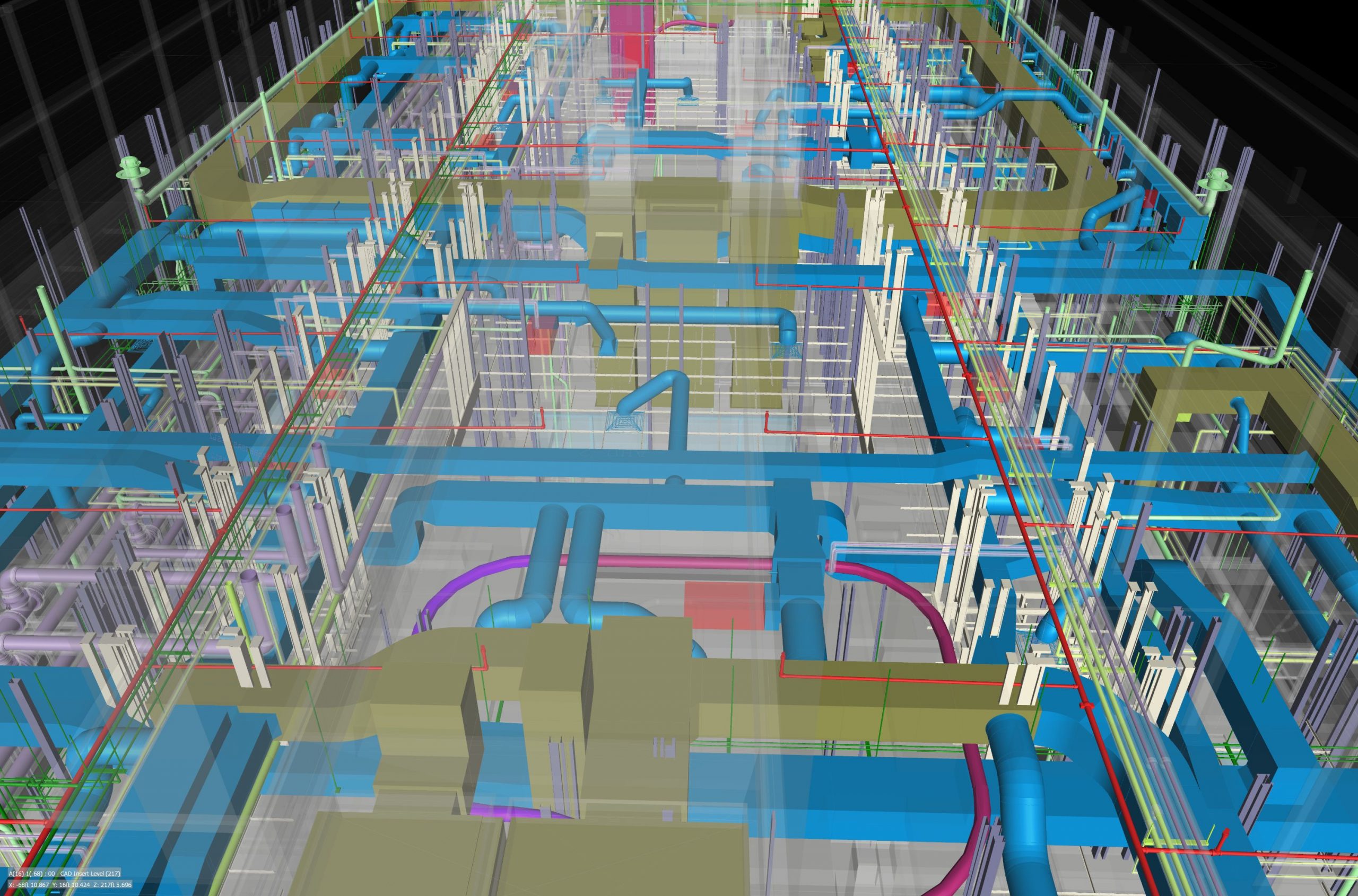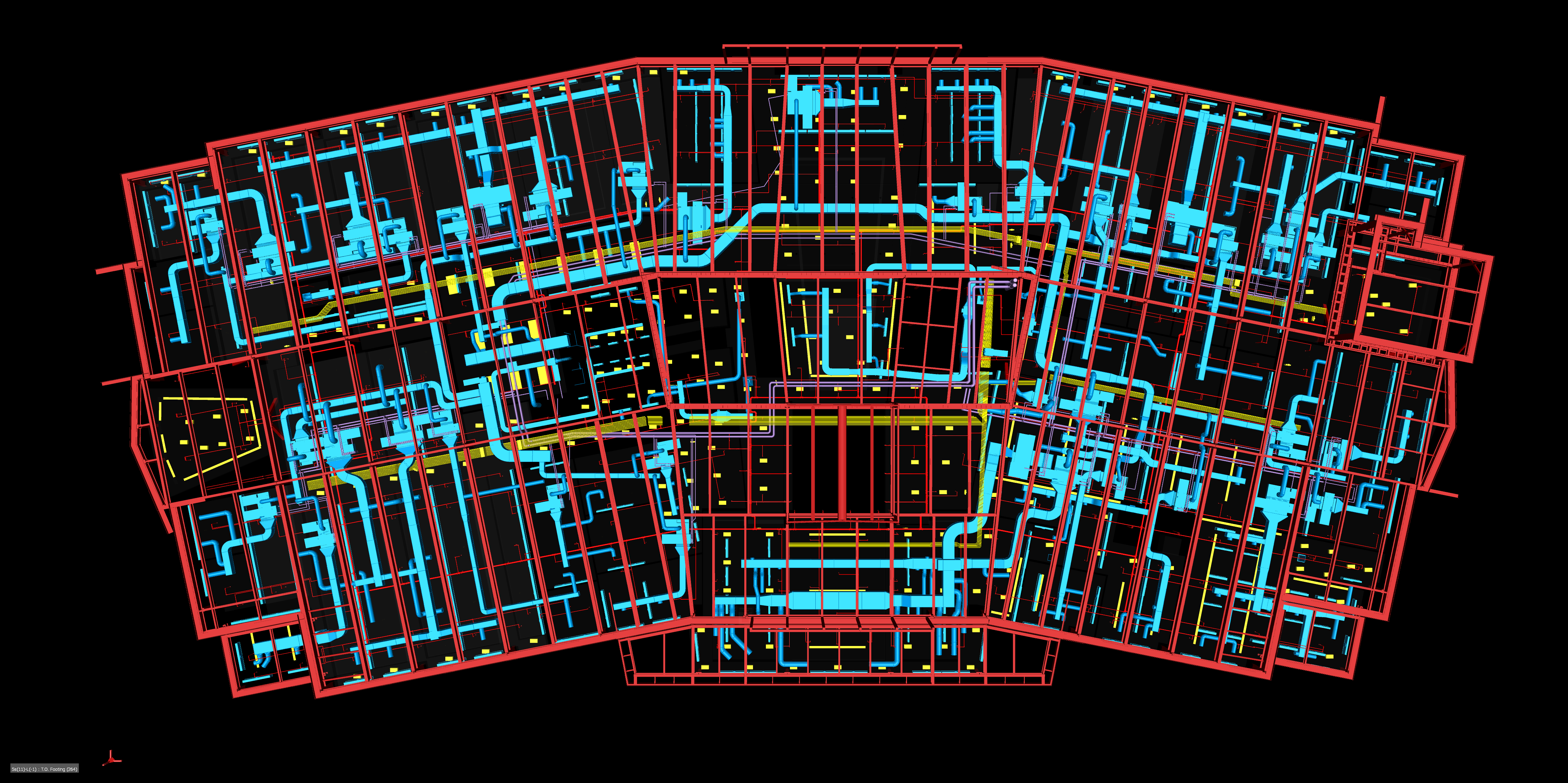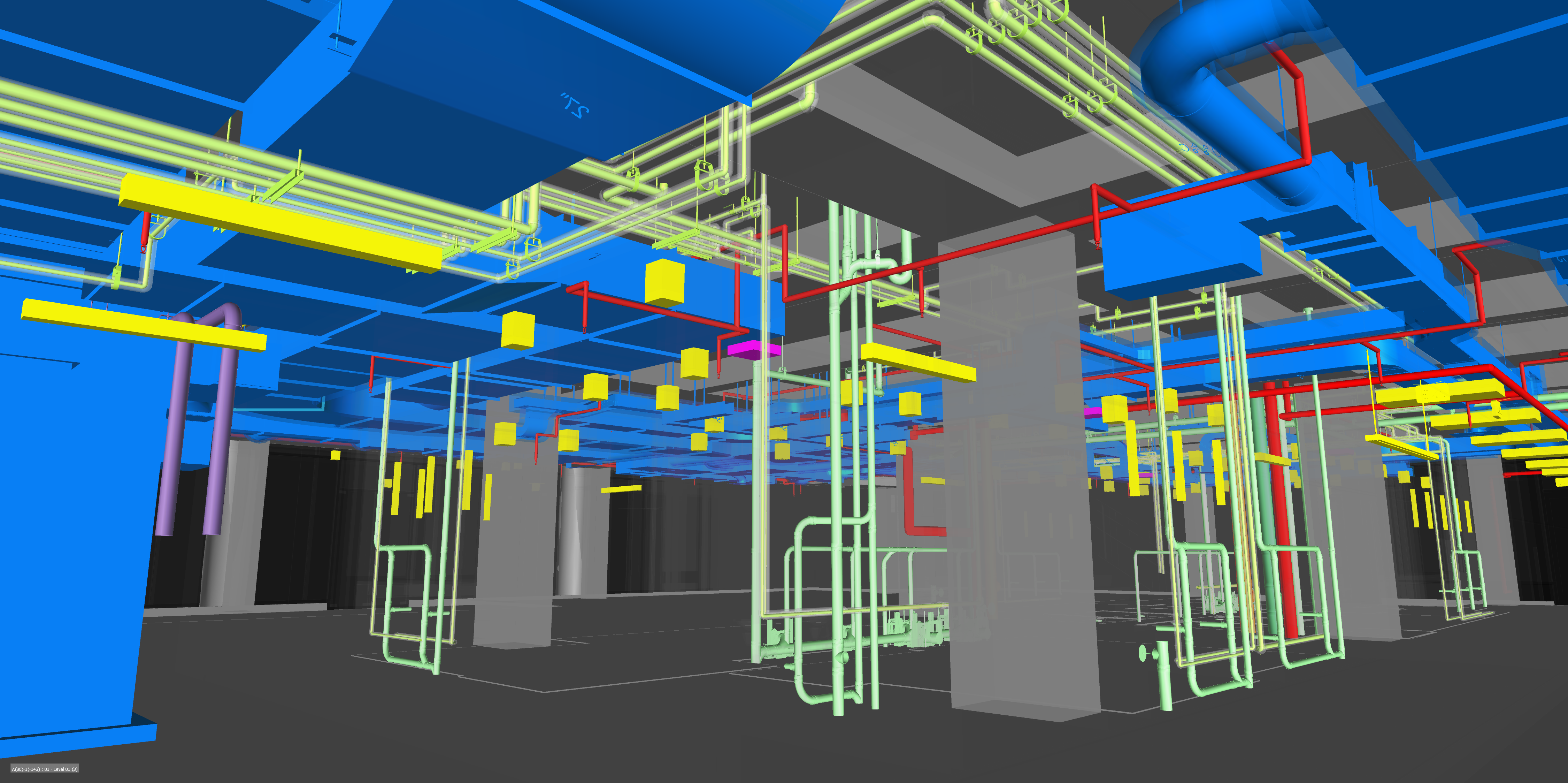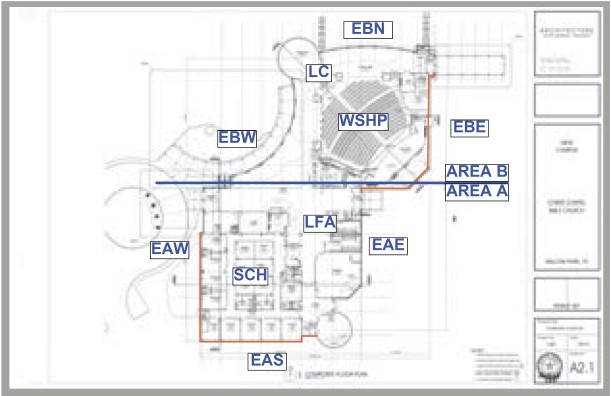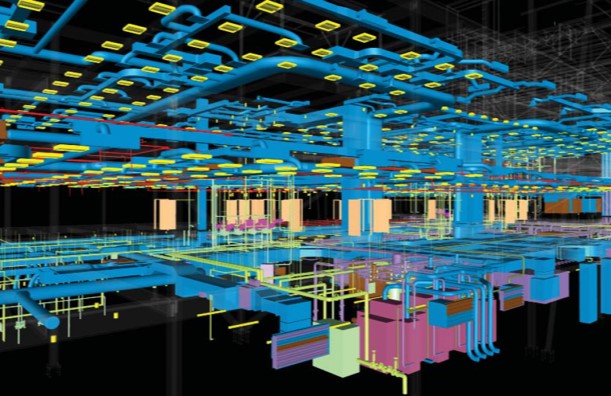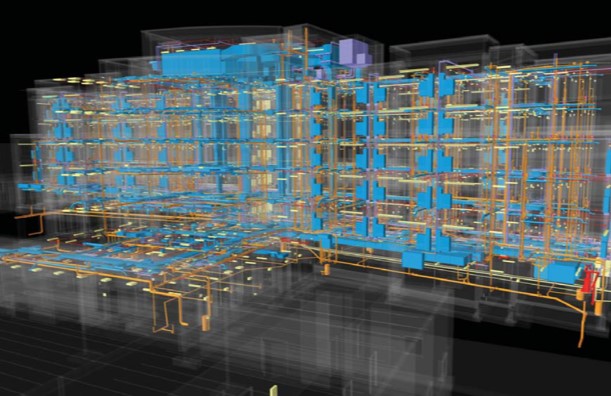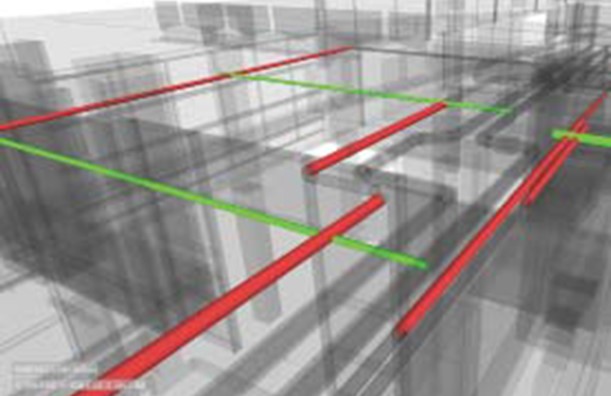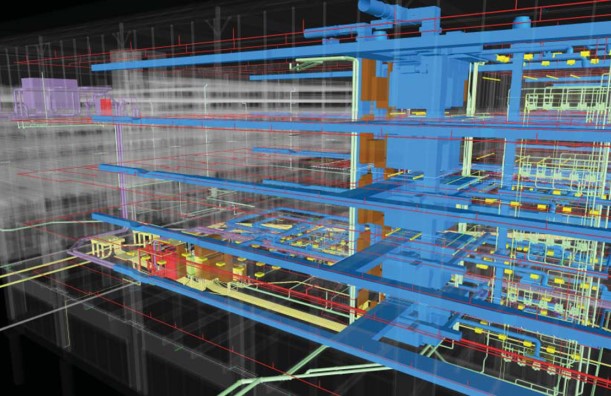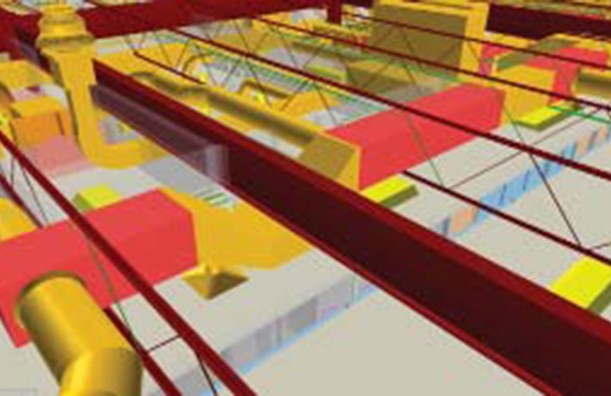Project Description
About This Project:
This 227,421 sq-ft project for Parkland Health and Hospital System is a 5-story, outpatient clinic with 171 exam rooms and 12 treatment rooms.
Scope of Work:
Provided the 3D Modeling, shop drawings, and sleeve layout for the medical gas systems, mechanical piping, domestic water, sanitary waste, and sanitary vent.




