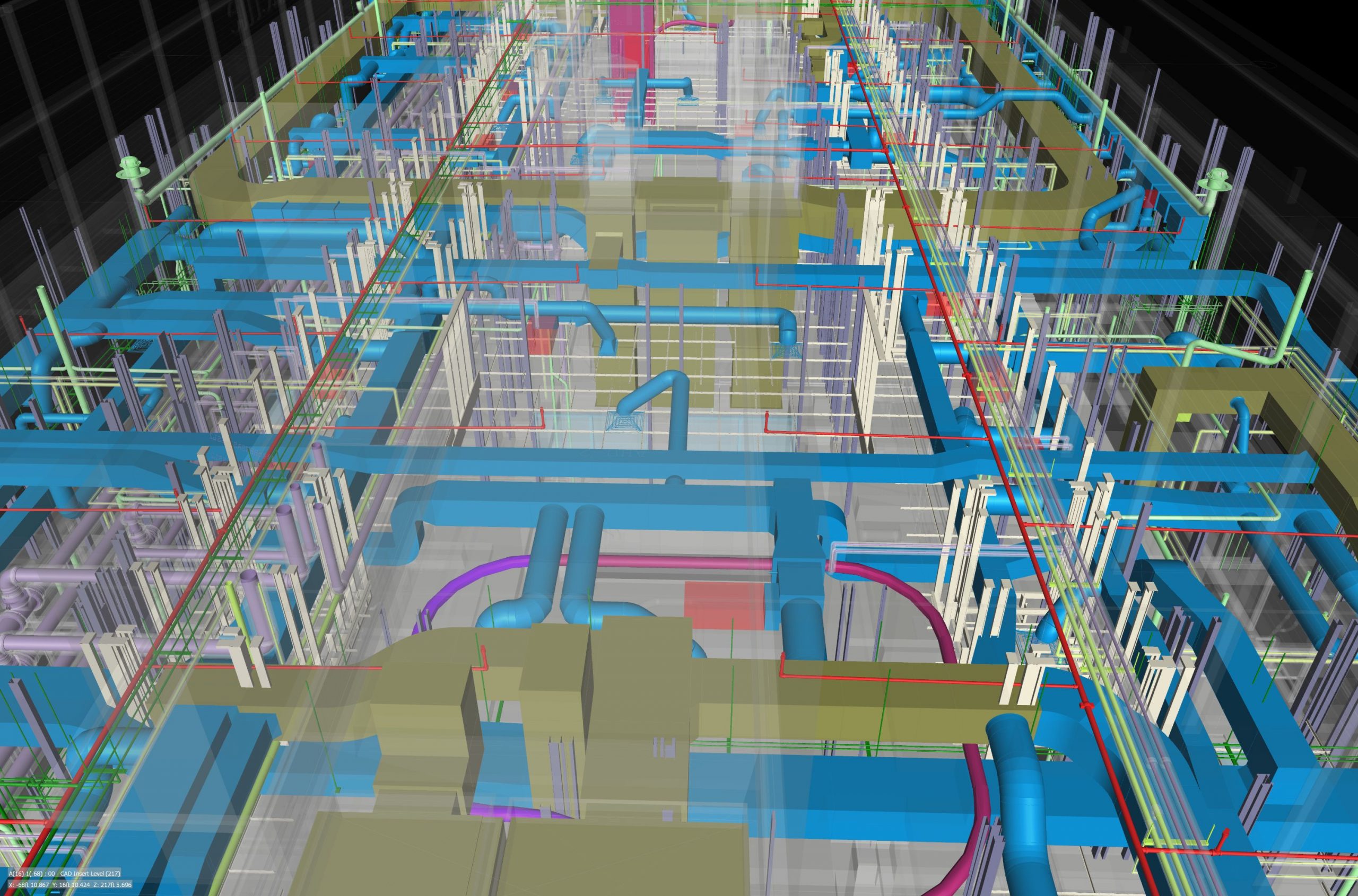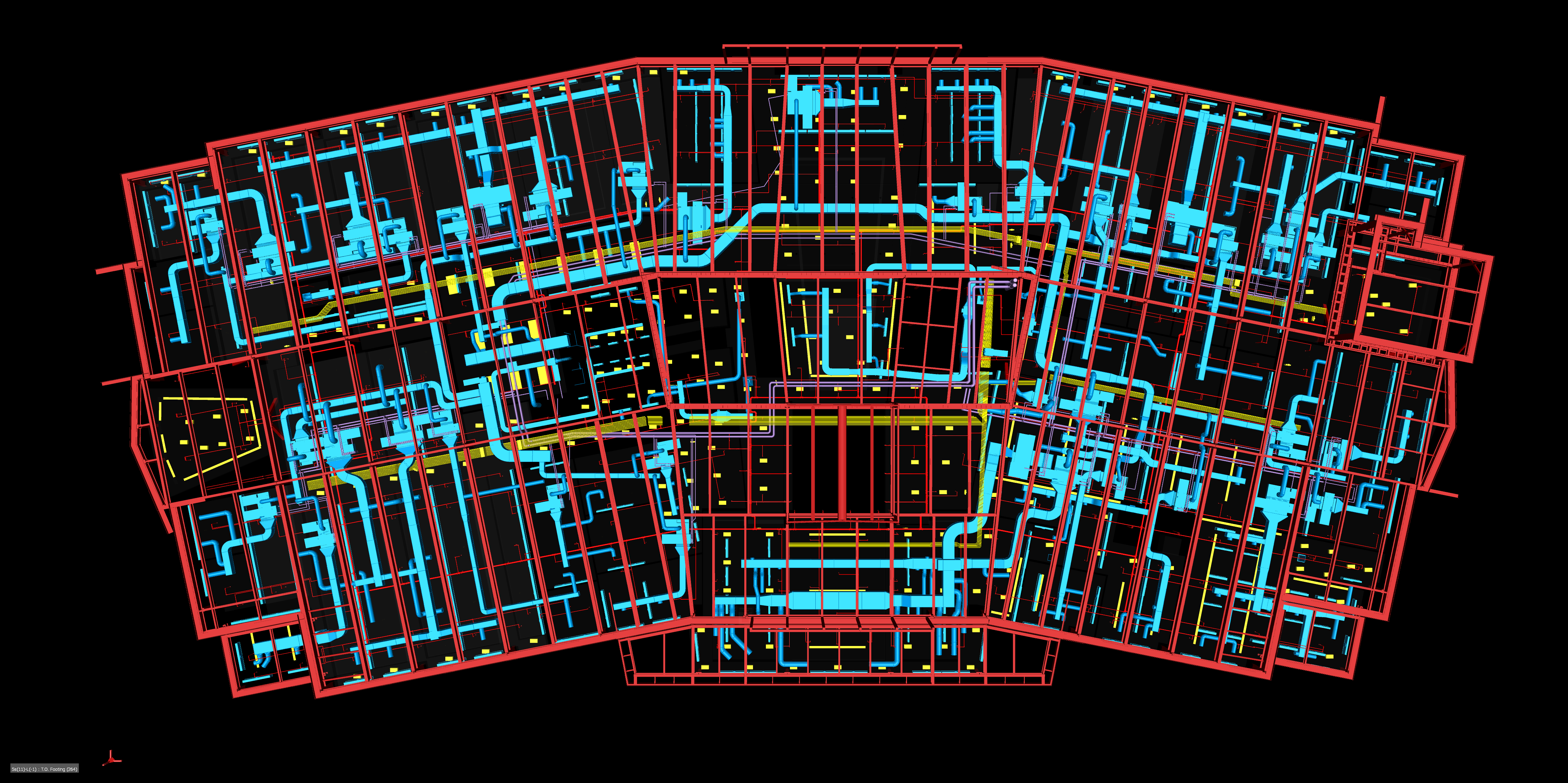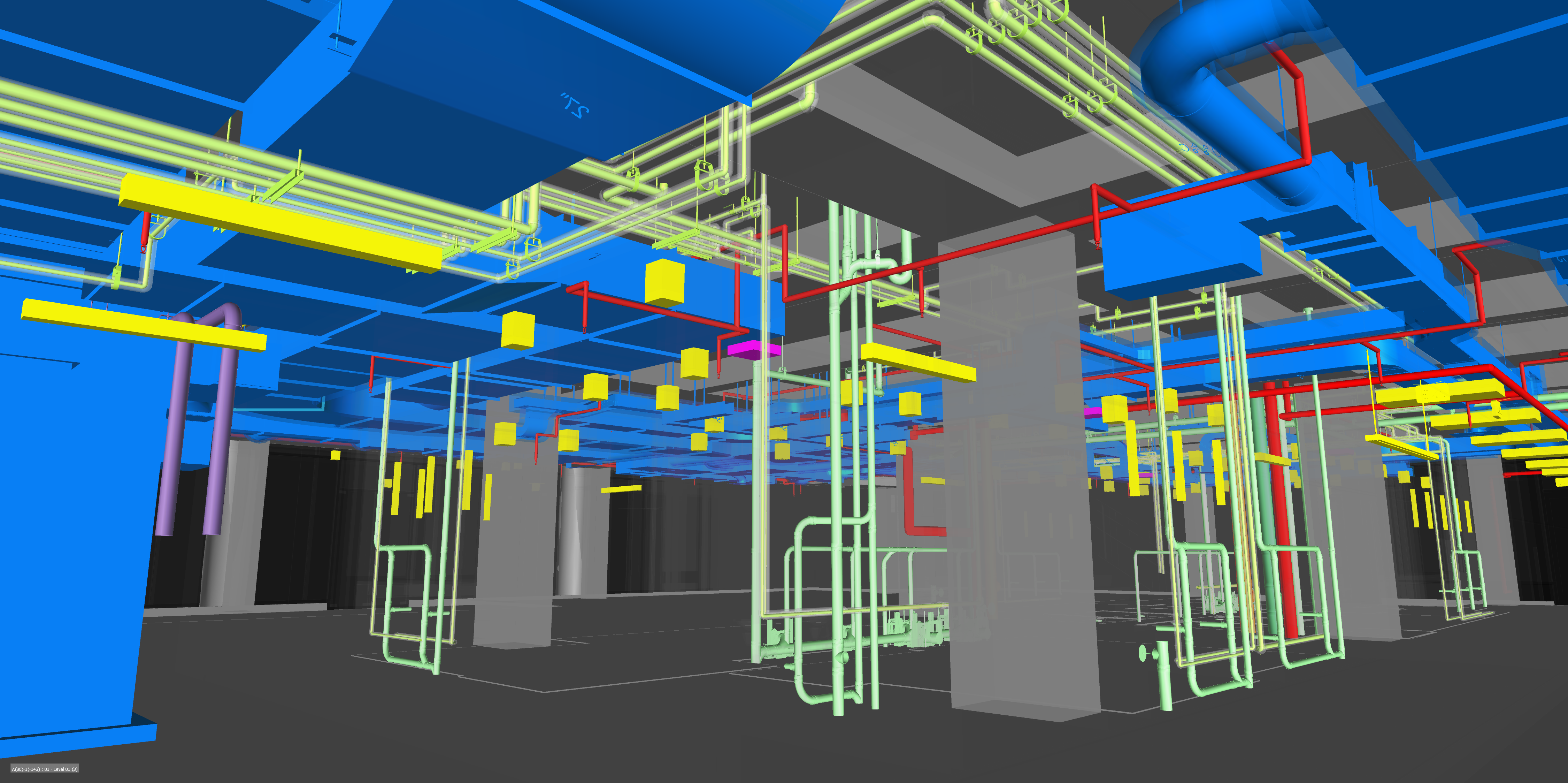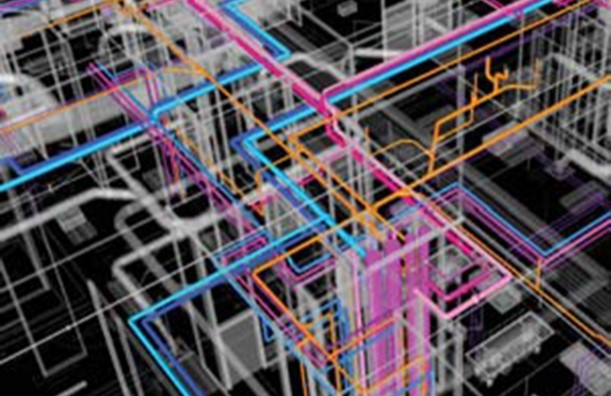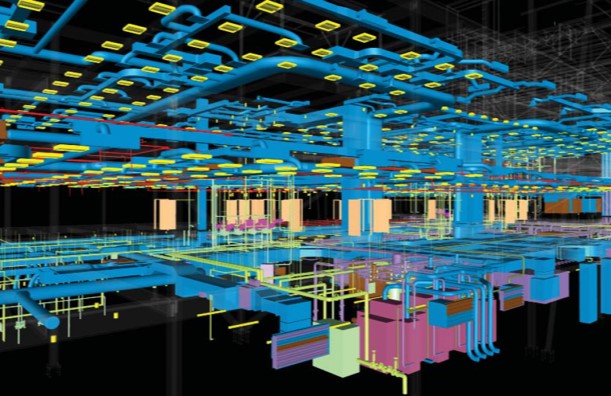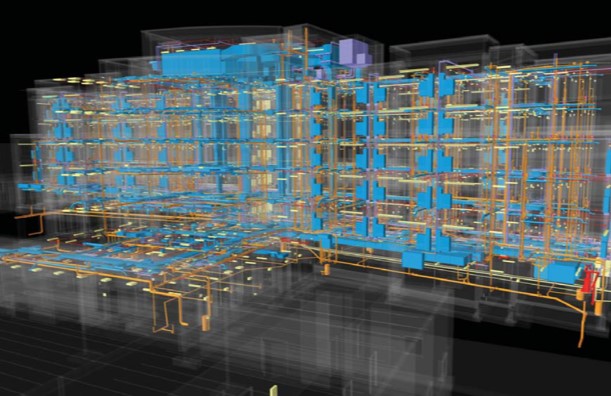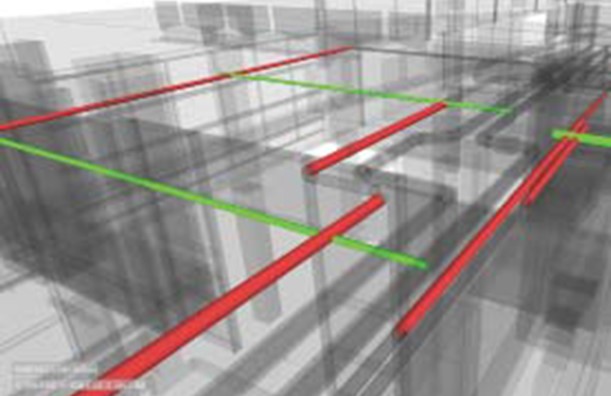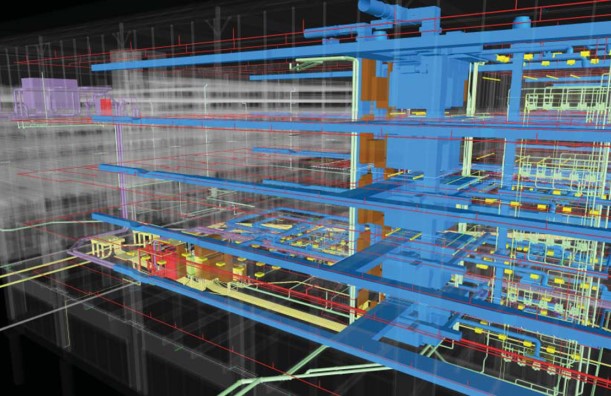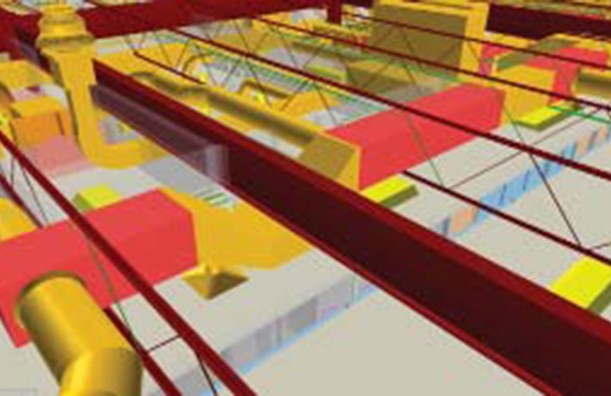Project Description
About This Project:
The interior finish out of the 20,900 sqft 6th floor in the 267,000 sqft replacement hospital. The 6th floor will provide an additional 25 new patient rooms, Infusion and Diaysis services.
Scope of Work:
Provided the 3D Modeling, shop drawings, and sleeve layout for the plumbing piping systems, medical gas piping systems, mechanical piping systems, ductwork, and to coordinate amounts other trades. Tribrach Solutions also provided the survey information for the hanger inserts for the HVAC Duct, medical gas, mechanical piping, and plumbing systems.



